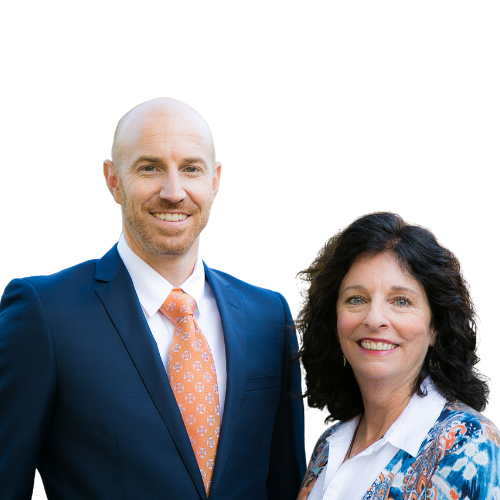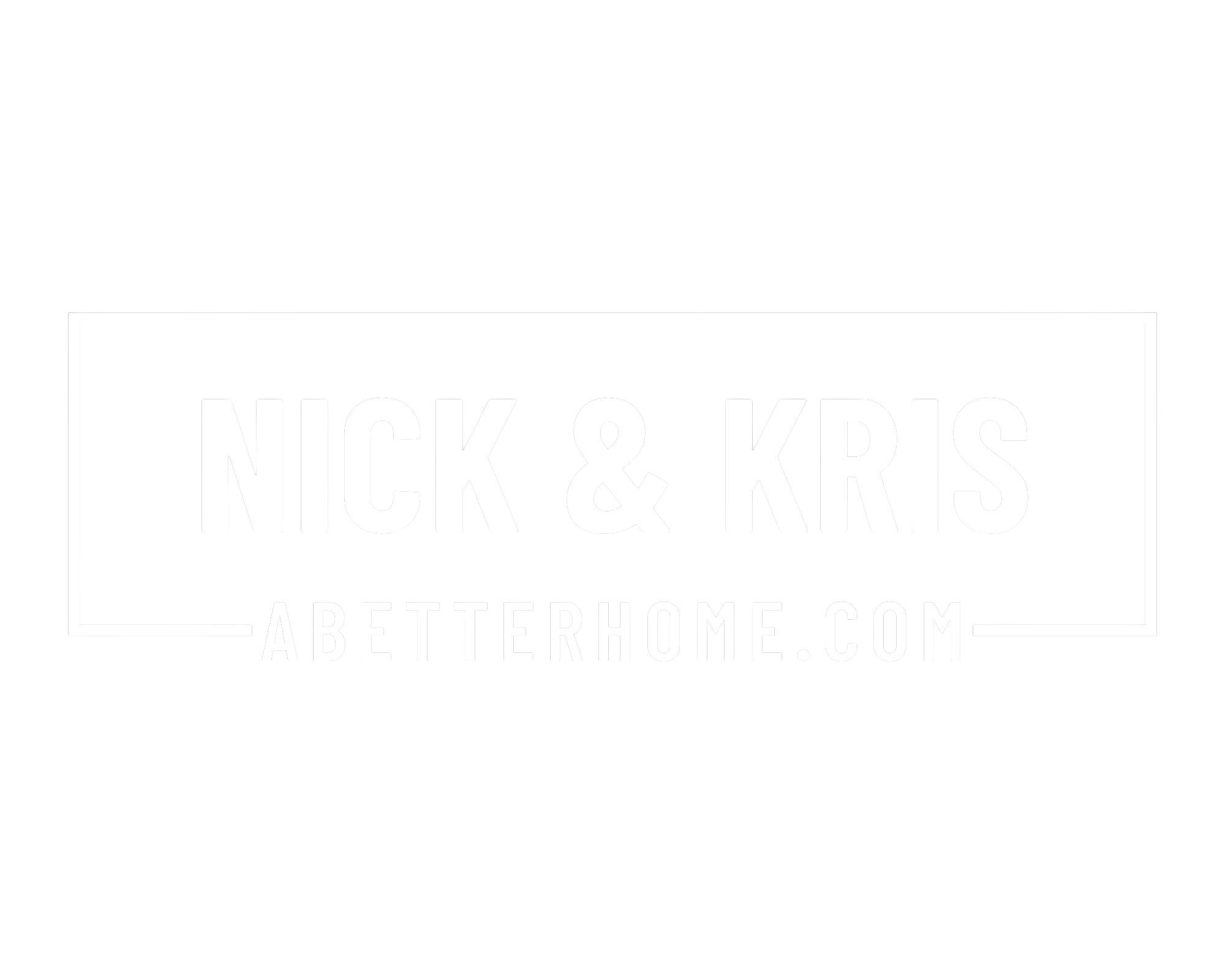Your Trusted Partner in Real Estate. Contact us for all your property needs.
-
24762 Anchor Lantern in DP: SFR/D for sale (LT) : MLS®# OC24035302
24762 Anchor Lantern DP $3,350,000SFR/D- Status:
- Sold
- MLS® Num:
- OC24035302
Listed by SEVEN GABLES REAL ESTATE- WHITE LIGHTMAN REAL ESTATE GROUP
- SEVEN GABLES REAL ESTATE
- 1 (714) 9049470
- Contact by Email
-
16760 A Bayview DR in SSB: SFR/D for sale (699) : MLS®# OC24006981
16760 A Bayview DR SSB $2,275,000SFR/D- Status:
- Sold
- MLS® Num:
- OC24006981
Listed by SEVEN GABLES REAL ESTATE- WHITE LIGHTMAN REAL ESTATE GROUP
- SEVEN GABLES REAL ESTATE
- 1 (714) 9049470
- Contact by Email
-
19596 Mayfield CIR in HB: SFR/D for sale (15) : MLS®# OC21030037
19596 Mayfield CIR HB $2,105,000SFR/D- Status:
- Sold
- MLS® Num:
- OC21030037
Listed by SEVEN GABLES REAL ESTATE- WHITE LIGHTMAN REAL ESTATE GROUP
- SEVEN GABLES REAL ESTATE
- 1 (714) 9049470
- Contact by Email
-
1495 Regatta RD in LB: SFR/D for sale (LV) : MLS®# OC22248787
1495 Regatta RD LB $2,037,500SFR/D- Status:
- Sold
- MLS® Num:
- OC22248787
Listed by SEVEN GABLES REAL ESTATE- WHITE LIGHTMAN REAL ESTATE GROUP
- SEVEN GABLES REAL ESTATE
- 1 (714) 9049470
- Contact by Email
-
310 13th ST in HB: SFR/D for sale (15) : MLS®# PW23016888
310 13th ST HB $2,000,000SFR/D- Status:
- Sold
- MLS® Num:
- PW23016888
Listed by SEVEN GABLES REAL ESTATE- WHITE LIGHTMAN REAL ESTATE GROUP
- SEVEN GABLES REAL ESTATE
- 1 (714) 9049470
- Contact by Email
-
17568 Oak ST in FV: SFR/D for sale (16) : MLS®# OC24100971
17568 Oak ST FV $1,908,000SFR/D- Status:
- Sold
- MLS® Num:
- OC24100971
Listed by SEVEN GABLES REAL ESTATE- WHITE LIGHTMAN REAL ESTATE GROUP
- SEVEN GABLES REAL ESTATE
- 1 (714) 9049470
- Contact by Email
-
4459 Gainsborough AVE in LA: SFR/D for sale (637) : MLS®# OC19197974
4459 Gainsborough AVE LA $1,856,000SFR/D- Status:
- Sold
- MLS® Num:
- OC19197974
Listed by SEVEN GABLES REAL ESTATE- WHITE LIGHTMAN REAL ESTATE GROUP
- SEVEN GABLES REAL ESTATE
- 1 (714) 9049470
- Contact by Email
-
17324 Flame Tree Cr in FV: SFR/D for sale (16) : MLS®# OC24224327
17324 Flame Tree Cr FV $1,852,000SFR/D- Status:
- Sold
- MLS® Num:
- OC24224327
Listed by SEVEN GABLES REAL ESTATE- WHITE LIGHTMAN REAL ESTATE GROUP
- SEVEN GABLES REAL ESTATE
- 1 (714) 9049470
- Contact by Email
-
11291 Wembley Road in Los Alamitos: Residential for sale (51 - Rossmoor) : MLS®# OC25228086
11291 Wembley Road Los Alamitos 90720 SOLD OVER THE LISTING PRICE!$1,753,000Residential- Status:
- Sold
- MLS® Num:
- OC25228086
- Bedrooms:
- 4
- Bathrooms:
- 2
- Floor Area:
- 1,902 sq. ft.177 m2
The possibilities for tomorrow are usually beyond our expectations. Welcome to the prestigious Rossmoor enclave, where refinement, good manners, & friendly neighbors make every day a reason to smile. The pace of daily life is in slow motion as neighbors wave hello, kids ride bikes, & folks jog by getting their fitness on. This neighborhood is for those seeking a throwback to the tranquility & comfort of days gone by. The curb appeal of this beautifully remodeled, single level home is enhanced by dual pane windows, new white paint, & a lush, manicured lawn. Now step inside. Natural light cascades through the floor to ceiling windows illuminating the charm & beauty within. A life well lived is born of good music, literature, art & entertainment. The flow of this expansive floor plan, & the size of these rooms, is an invitation to explore the essence of what it means to live well. The heart of the home is the kitchen & this newly upgraded masterpiece will delight the family chef. New white shaker cabinets, smooth quartz countertops, & stainless steel appliances create a space where stories are told, cookies are baked, & kids linger for morning hugs. Adding to the charm, beauty & panache’ are new luxury vinyl flooring, two upgraded bathrooms with new vanities & quartz countertops. Fresh, interior & exterior paint, an interior utility room, & a 2 car garage. The warm glow of a cozy fire in the living room fireplace makes for good movie nights & romantic encounters. Walls of sliding glass blur the lines between indoor & outdoor living & offer an invitation to step outside to relax & rejuvenate. Whether you seek solitude with a good book or a celebration of life’s blessings with friends & family, this multi-functional yard delivers. When day is done & moonlight fills the nighttime sky, lift a glass, flip burgers, dine al fresco under the expansive, covered patio, play games & share stories. This residence is served by the coveted Los Alamitos school district, renowned for its educational excellence, providing a top-tier learning environment for growing families. Nearby, Little Cottonwood Park offers a year-round fun fest for adults & kids alike with play-center, sand volleyball & basketball courts, picnic shelters, & BBQ’s. Experience the epitome of the SoCal lifestyle where comfort, convenience & natural beauty converge in perfect harmony in the desirable Rossmoor enclave. Life is what you make it & yours just got exceedingly better. Welcome home. More detailsListed by Seven Gables Real Estate- WHITE LIGHTMAN REAL ESTATE GROUP
- SEVEN GABLES REAL ESTATE
- 1 (714) 9049470
- Contact by Email
-
8511 St. Augustine Drive in HB: SFR/D for sale (14) : MLS®# OC23186003
8511 St. Augustine Drive HB $1,650,000SFR/D- Status:
- Sold
- MLS® Num:
- OC23186003
Listed by SEVEN GABLES REAL ESTATE- WHITE LIGHTMAN REAL ESTATE GROUP
- SEVEN GABLES REAL ESTATE
- 1 (714) 9049470
- Contact by Email
-
9792 La Arena Circle in Fountain Valley: Residential for sale (16 - Fountain Valley / Northeast HB) : MLS®# OC25165180
9792 La Arena Circle Fountain Valley 92708 $1,615,000Residential- Status:
- Sold
- MLS® Num:
- OC25165180
- Bedrooms:
- 3
- Bathrooms:
- 3
- Floor Area:
- 2,025 sq. ft.188 m2
Welcome to 9792 La Arena Circle, a stunning, fully renovated home located in a peaceful cul-de-sac in the heart of Fountain Valley. This sophisticated residence offers 3 spacious bedrooms, a versatile den that can be used as a 4th bedroom, and 3 beautifully updated bathrooms. Offering 1,682 sq ft of living space plus a permitted 330 sqft addition, this home totals approximately 2,025 sq ft of thoughtfully designed living space on a generous 7,104 sq ft lot. Recently appraised at $1,685,000, the home has been completely remodeled from top to bottom with premium materials and meticulous attention to detail. The chef-inspired kitchen features sleek European-style white oak cabinetry, a luxurious quartz waterfall island, and high-end appliances including a 48-inch ZLINE professional range and hood, and a ZLINE drawer microwave. The open-concept layout flows seamlessly into the living and dining areas, highlighted by trendy accent walls, custom shuttered windows, and premium laminate flooring throughout. The spa-like bathrooms are finished with smart toilets, LED mirrors, and designer Italian tile, creating a modern and relaxing atmosphere. Step outside into your private oasis—professionally landscaped front and back yards include a custom putting green, open patio space, and a finished garage with epoxy floors and window shutters. The home also features a brand-new water heater and central A/C for year-round comfort. Inside and out, every upgrade has been thoughtfully executed to create a truly move-in-ready home that’s perfect for entertaining or everyday living. Located just minutes from Mile Square Park, Huntington Beach, top-rated Fountain Valley schools (rated 10/10), Little Saigon, and major freeways, this home is ideally positioned for both convenience and lifestyle. Don’t miss this rare opportunity to own a turnkey property in one of Orange County’s most desirable neighborhoods. More detailsListed by Frontier Realty Inc- WHITE LIGHTMAN REAL ESTATE GROUP
- SEVEN GABLES REAL ESTATE
- 1 (714) 9049470
- Contact by Email
-
1122 Alamosa DR in CLAR: SFR/D for sale (683) : MLS®# PW20246787
1122 Alamosa DR CLAR $1,620,000SFR/D- Status:
- Sold
- MLS® Num:
- PW20246787
Listed by SEVEN GABLES REAL ESTATE- WHITE LIGHTMAN REAL ESTATE GROUP
- SEVEN GABLES REAL ESTATE
- 1 (714) 9049470
- Contact by Email
Data was last updated January 15, 2026 at 12:40 AM (UTC)
Based on information from California Regional Multiple Listing Service, Inc. as of January 15, 2026 at 12:40 AM (UTC) and/or other sources.
All data, including all measurements and calculations of area, is obtained from various sources and has not been, and will not be, verified by broker or MLS.
All information should be independently reviewed and verified for accuracy. Properties may or may not be listed by the office/agent presenting the information.


Quick Links
© 2026
White Lightman Real Estate Group.
All rights reserved.
| Privacy Policy | Real Estate Websites by myRealPage